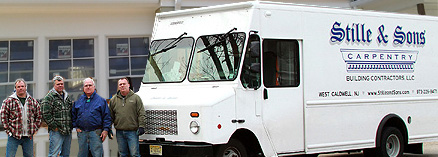

Building Contractors, LLC
|
Kitchen & Bath
Renovations
|
Wood, Vinyl &
Composite Siding
|
Finished
Basements
|
Home
Repairs
|
Replacement
Windows |
|
Website Menu
|
|
About us:
Stille and Sons, Building Contractors, LLC
has been working in the Northern New Jersey
area for more than fourty years. It
started with Paul Stille, who at the time
was a high school shop teacher, who took
on contracting projects during his summer
vacation and worked with his three sons:
Jim, Tom and Peter.
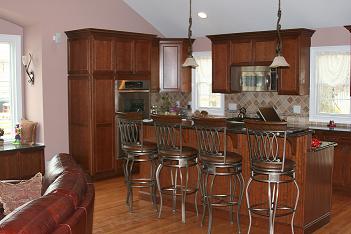
Paul has since retired from teaching and
now acts in an advisor to the business.
His three sons have taken over the day to
day role of running the business as “Stille
and Sons, Building Contractors, LLC.”
Known for creating beautiful kitchens and
fine craftmanship, Stille and Sons is a “general
contractor” which means we run your
project from permits to final inspection,
making sure all the work is done correctly
and that no detail is overlooked. We’ve been in the Caldwell/West Caldwell/North
Caldwell/Essex Fells/Chatham areas for more
than 40 years and have developed a special
knack for creating spaces that blend seemlessly
into older homes, some being 75 to 100 years
old. We are also known for an obsessive attention
to the details that makes every project we
take on truly shine!
|
Do you have a project in mind?
Projects come in all flavors and sizes. Some
rework existing parts of your home, while
others are additions that give you new space.
At Stille 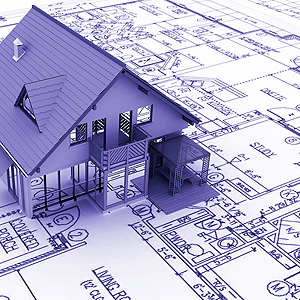 and Sons, we can handle it all! and Sons, we can handle it all!
To rework an existing part of your
house:
- Your project might be a new bathroom, kitchen
or moving or removing walls and doors.
- Your project might also be replacing
windows
with a wide selection of beautiful
and energy
efficient models.
- You may want to update the look of
you house
with new siding, in vinyl, wood or
a composite
material, like Hardie-Plank, from
James Hardie
co.
Let us come visit you at your home and work
up a proposal based on our conversations
and pictures we take while there.We will
provide you with a thorough, but easy to
understand proposal that covers all of the
details related to your project.
And once we get started, rest assured
that
we'll handle all the permits and inspections,
as well as pay attention to all the
details
that will make your new space spectacular!
|
Here are just a few pictures of our many previous projects. These
were all done within the last few years,
but we have projects going back 35
years.
You can be assured that we have experience
with a projects like yours!

For this project, our customer wanted to
add a screened-in porch that could be usable
almost any time of the year.

With plenty of windows, remote
controlled
skylights, a hot tub, a wet bar
and lots
of room to entertain, this space
is beautiful
and open.
Details like the wood stained
ceiling and
French Doors back into the main
house, make
it welcoming, unique and easily
accessible. |
|


This customer wanted to create a living room
space where the adults could gather while
the kids were elsewhere, but nearby.
The house was not expanded, but to create
the additional space, a wall was removed
(right in front of the camera's view in the
picture to the right) and another hallway
wall was opened into a half-wall and column
detail (see in the picture above, left).
This created a wide open space. Energy efficient
windows replaced older, drafty windows and
the the happy home owner was left with an
open room with great details and a relaxing
appeal for adult gatherings.
A state of the art entertainment
system was
incorporated, as well. |
|
 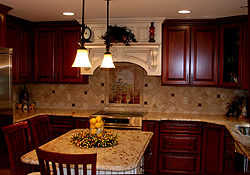 Our customer's full project called for a
two level addition, with a deck off the back
of the house. Included in the project were
bedrooms upstairs and a new, expanded kitchen
downstairs. Our customer's full project called for a
two level addition, with a deck off the back
of the house. Included in the project were
bedrooms upstairs and a new, expanded kitchen
downstairs.
In the kitchen, the entire area was gutted
to the wall studs. The footprint was expanded
back to add substantially more room.
A new kitchen was installed with beautiful
cabinetry, a work and eating area "island"
and stainless appliances. French doors lead
out onto a deck build with maintenance-free
"composite" materials.
Beautiful tile backsplash details, like the
tile mosaic shown behind the electric cook-top,
finish the room with warm and sunny details. |
|
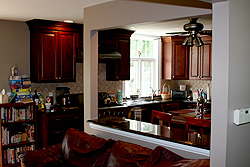 While limited in floor space,
this kitchen
was gutted down to the studs
to update a
space that was showing it's age.
New cabinets
and appliances, along with a
durable ceramic
tile floor created a modern,
yet function
space. While limited in floor space,
this kitchen
was gutted down to the studs
to update a
space that was showing it's age.
New cabinets
and appliances, along with a
durable ceramic
tile floor created a modern,
yet function
space.
A wall between the old kitchen
and former
dining room was opened into a
half wall "counter"
and the former dining room is
now used as
a kids family room. (The living
room is now
the family's formal dining room
and an area
on another level is used as living
room.)
The half-wall in the kitchen
allows the folks
to work in the kitchen while
still having
the little guys in sight. Separation
with
supervision.
Doors from the family room open
up onto an
outside deck for outdoor cooking
in the warmer
seasons.
|
|
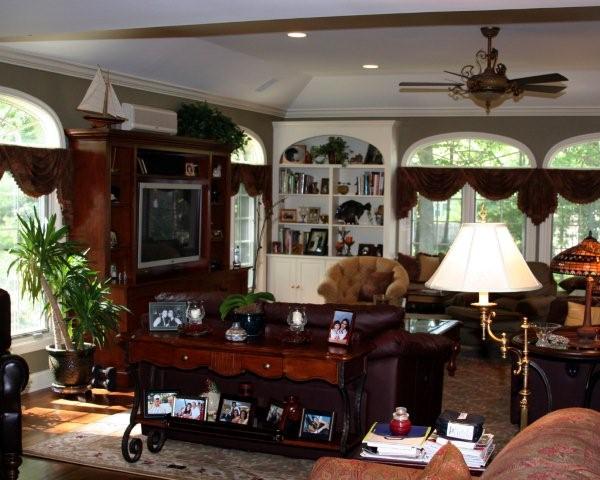 When the old family room was too small, our
customer knew it was time to
expand. We created
this wonderful addition space
(which is open
to the kitchen for wonderful
flow for living
and entertaining). When the old family room was too small, our
customer knew it was time to
expand. We created
this wonderful addition space
(which is open
to the kitchen for wonderful
flow for living
and entertaining).
The space features details like a gas fireplace
with a tile surround that matches the near-by
kitchen's tiles, a tray ceiling for an extra
feeling of space and half-round "cat-eye"
details over the windows.
This room also features radiant heating,
with hot watering tubing under the floor.
Radiant heating is great for decorating,
sicne you never have to worry about "blocking"
a heating vent or baseboard unit. The heat
source is under the floor, the warmth is
spread evenly across the room!
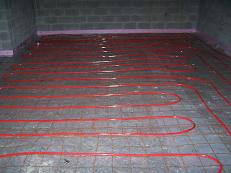 Radiant heating (shown going into a basement
floor at right) is one of our
specialties. Radiant heating (shown going into a basement
floor at right) is one of our
specialties.
This type of heating brings warm
and comfort,
while also being more efficient.
Since this
heat come up in the from the
floor all across
the room, rather than at a colder,
outside
walls, you get warmth wherever
you are. Just
think about it for a minute -
you your feet
will never get cold on a warm
floor - something
to remember the next time you
step onto a
cold, bathroom tile floor first
thing in
the morning!). It's also great
for basement
floors!
Stille and Sons can put radiant
heating under
most any floor, from hardwood
to ceramic
tile and even in a concrete floor
for the
best way to heat a finished basement.
The
entire concrete floor gets warm,
acting as
a heat conductor and radiating
warmth for
your family.
Your kids will love it and so
will you! |
|
|
|

For a free review on your proposed project
or just to discuss you ideas and goals,
email us at: office@stilleandsons.com
or telephone us at
973-226-8471
|


 and Sons, we can handle it all!
and Sons, we can handle it all!





 Our customer's full project called for a
two level addition, with a deck off the back
of the house. Included in the project were
bedrooms upstairs and a new, expanded kitchen
downstairs.
Our customer's full project called for a
two level addition, with a deck off the back
of the house. Included in the project were
bedrooms upstairs and a new, expanded kitchen
downstairs.  While limited in floor space,
this kitchen
was gutted down to the studs
to update a
space that was showing it's age.
New cabinets
and appliances, along with a
durable ceramic
tile floor created a modern,
yet function
space.
While limited in floor space,
this kitchen
was gutted down to the studs
to update a
space that was showing it's age.
New cabinets
and appliances, along with a
durable ceramic
tile floor created a modern,
yet function
space. When the old family room was too small, our
customer knew it was time to
expand. We created
this wonderful addition space
(which is open
to the kitchen for wonderful
flow for living
and entertaining).
When the old family room was too small, our
customer knew it was time to
expand. We created
this wonderful addition space
(which is open
to the kitchen for wonderful
flow for living
and entertaining).  Radiant heating (shown going into a basement
floor at right) is one of our
specialties.
Radiant heating (shown going into a basement
floor at right) is one of our
specialties.